Pet-Friendly Sunriver Home with SHARC Passes & Family Loft
Experience the comfort of a private Sunriver cabin at Landrise 7, where a striking stone-faced, double-sided fireplace, kid-friendly loft, and pet-welcoming policy set the stage for memorable group getaways. With three bedrooms, a flexible loft, included SHARC passes for eight, and provided bikes, this home gives you quiet seclusion plus full access to coveted resort amenities—all in a layout perfect for families, pet owners, and groups seeking adventure or relaxation.
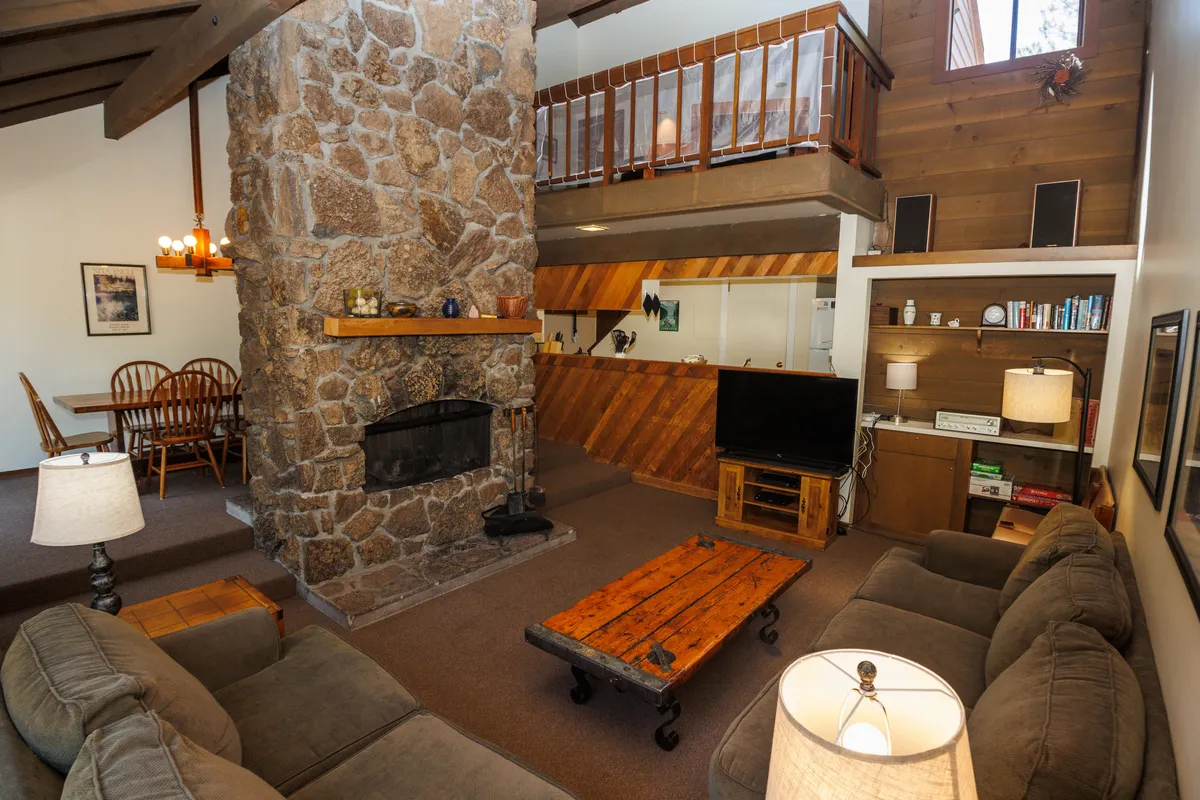
Stone-faced, double-sided fireplace, three bedrooms plus loft for flexible sleeping, 8 SHARC passes included, pet-friendly with fee, bikes provided (with guest inspection).
Welcoming Gathering Spaces
Features
- • Stone-faced, double-sided fireplace
- • Open-concept living & dining
- • Fully equipped kitchen
- • Living room to dining room to kitchen
Step inside and feel instantly at home in Landrise 7’s inviting living and dining areas. Anchored by a striking stone-faced, double-sided fireplace that separates the dining room from the living room, the open-concept space flows seamlessly—perfect for reconnecting after a day on the slopes or trails. Settle in for an evening of games, laughter, or family movie night, all while basking in the warm glow of the central hearth. The adjoining kitchen, with its light countertops and open shelving, makes meal prep a breeze and keeps everyone close, whether savoring a big breakfast before adventure or sharing stories over dinner.
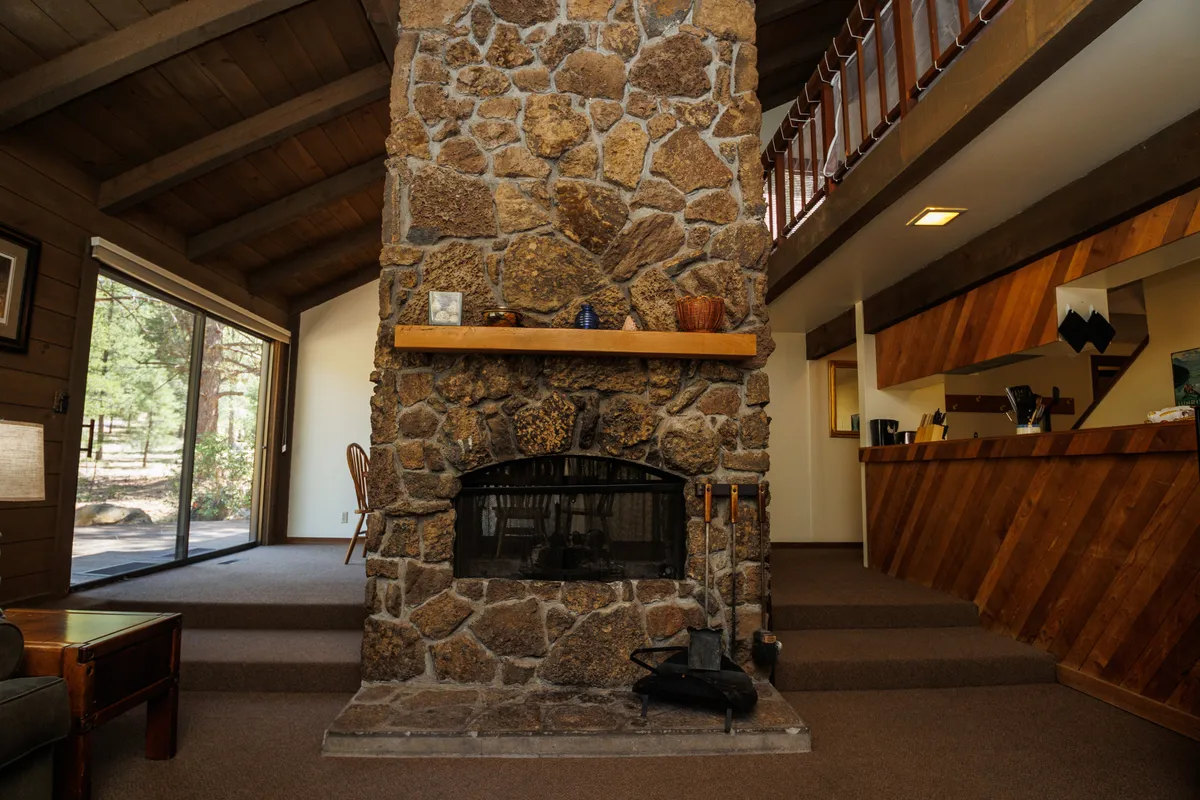
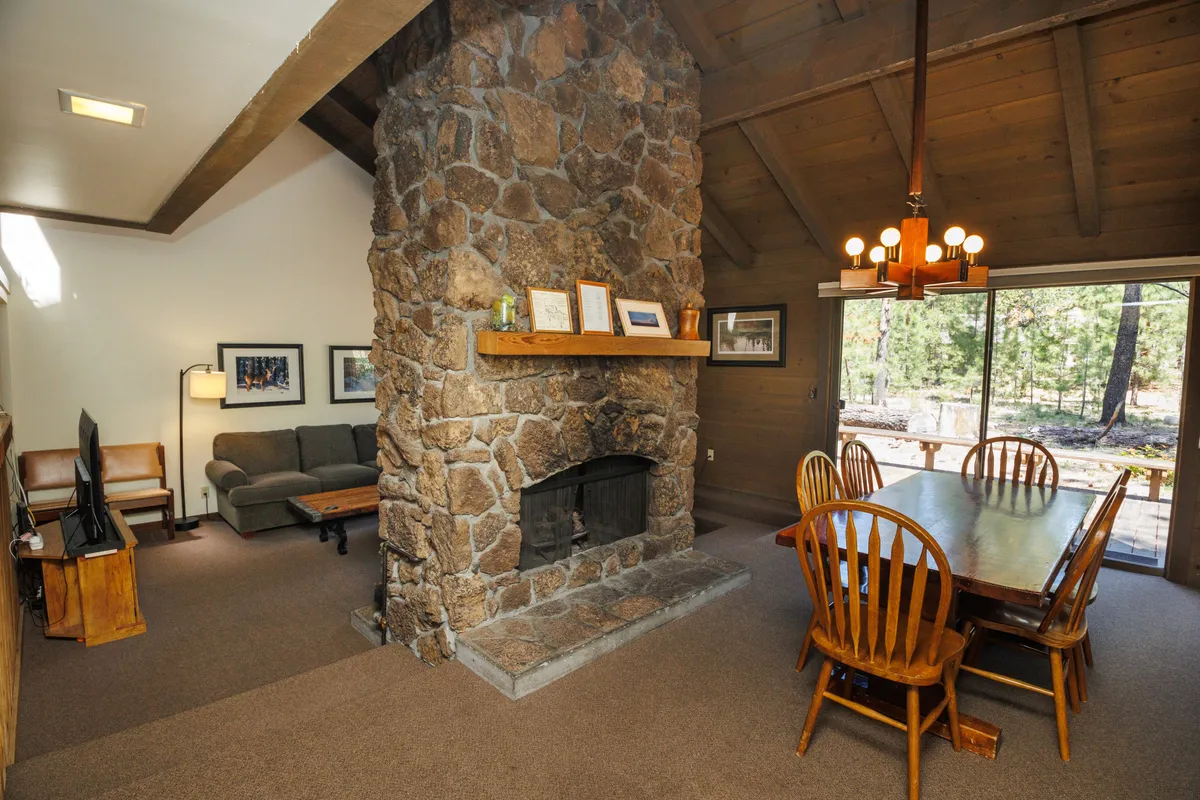
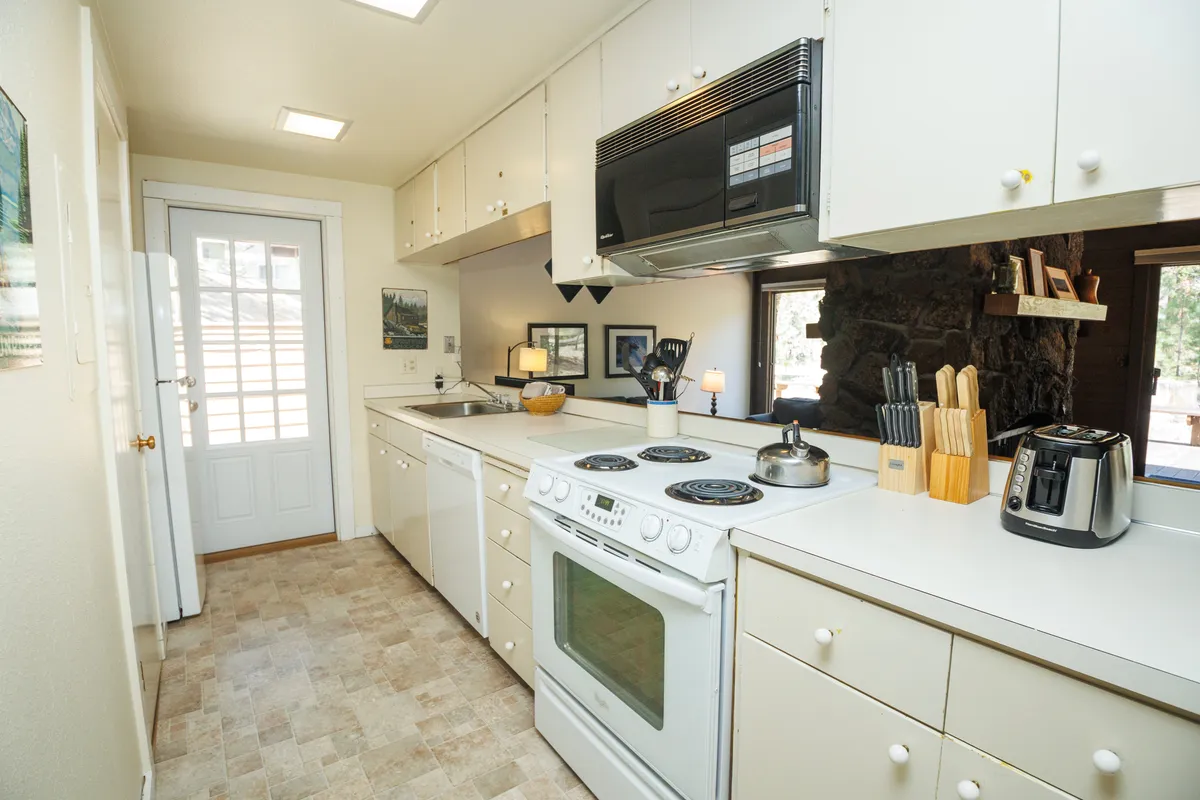
The Family Loft & Kid Zone
Features
- • Loft with futon and TV
- • Bedroom with twin beds and bunk
- • Flexible sleeping arrangements
- • Loft adjacent to kids' bedroom
Upstairs, the home’s unique loft and dedicated kids’ bedroom create a haven tailor-made for young explorers and family fun. The loft beckons with a comfy Click-Clack futon and flatscreen TV—an ideal spot for movie marathons or a late-night sleepover. Next door, the playful third bedroom features two twin beds and a bunk bed, giving children or cousins their very own camp-style retreat. These flexible spaces ensure every family member, big or small, has room to relax and recharge.
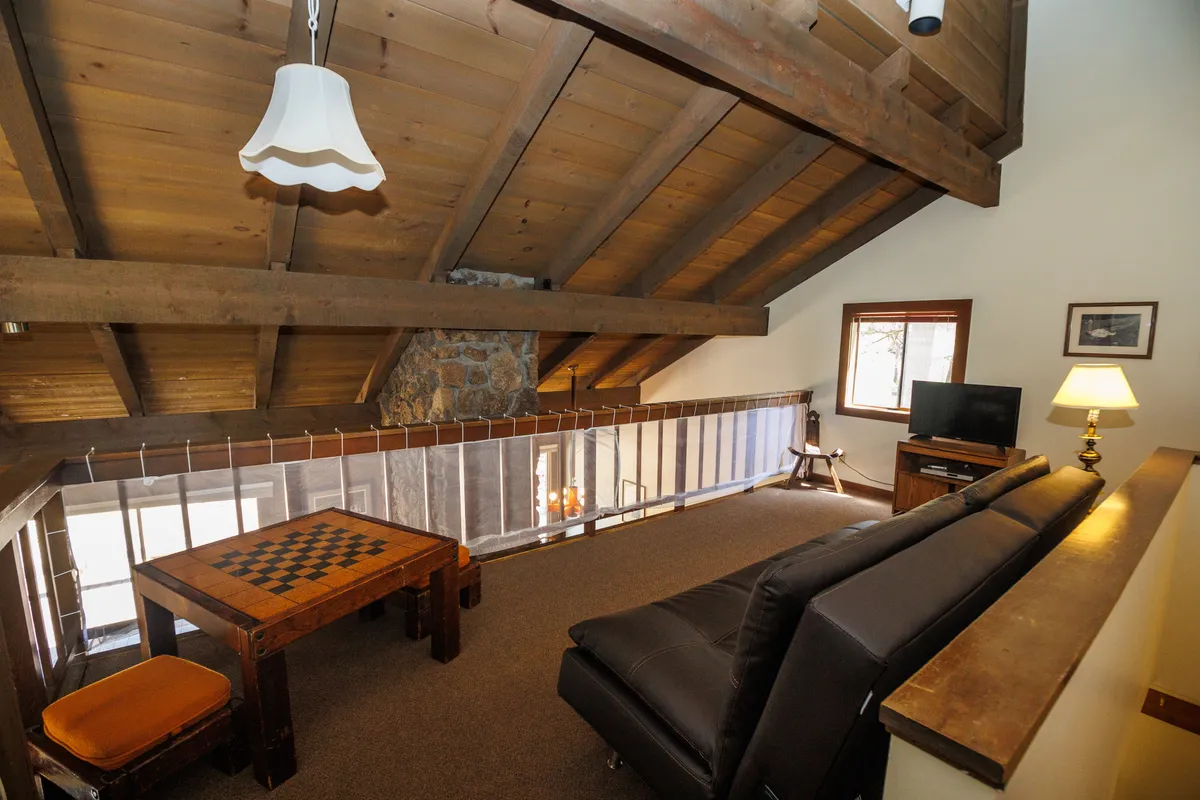
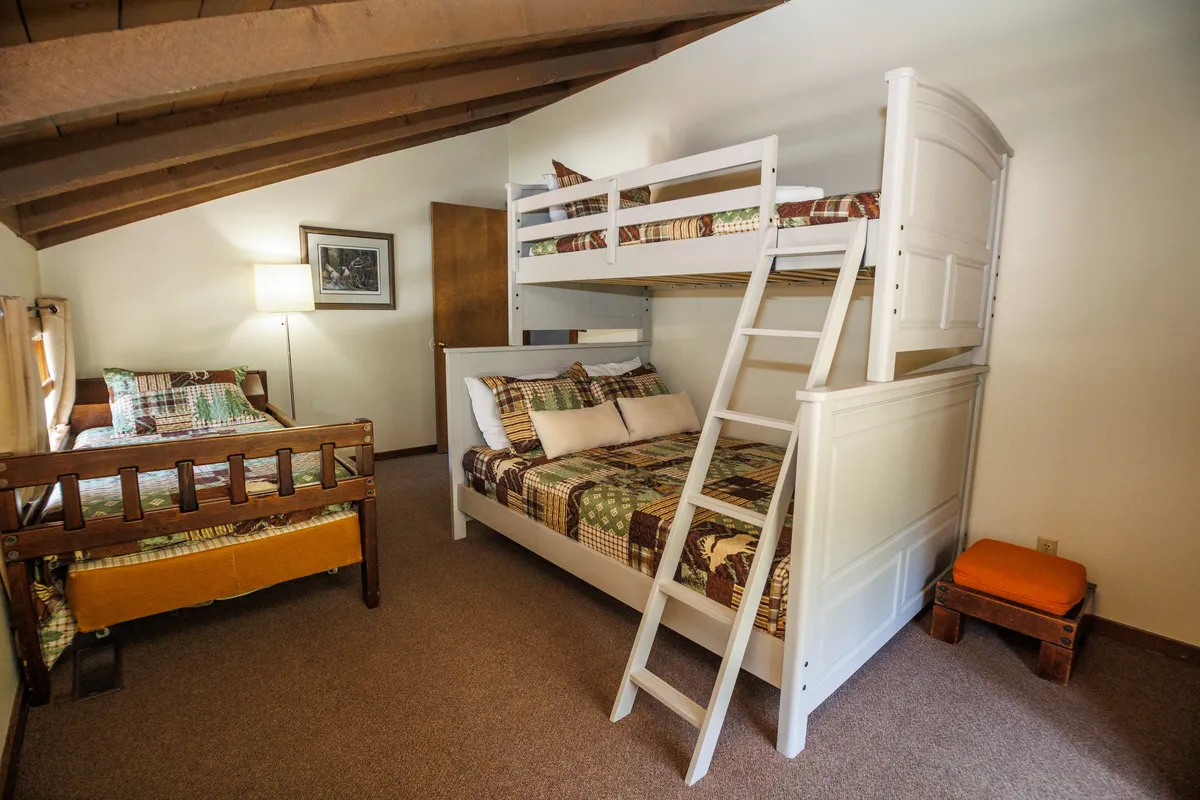

Private Sleep Sanctuaries
Features
- • Two queen bedrooms
- • Main floor location
- • Peaceful ambiance
- • Bedrooms separated from main gathering spaces
After a full day of Sunriver adventures, two tranquil queen bedrooms on the main floor promise a restful retreat for adults or grandparents. Soft linens, ample storage, and a peaceful ambiance make these rooms perfect for unwinding—whether you’re curling up with a good book, catching up on sleep, or enjoying a quiet moment away from the action. The thoughtful layout ensures privacy for every guest, making Landrise 7 an ideal choice for multi-generational families or friend groups.
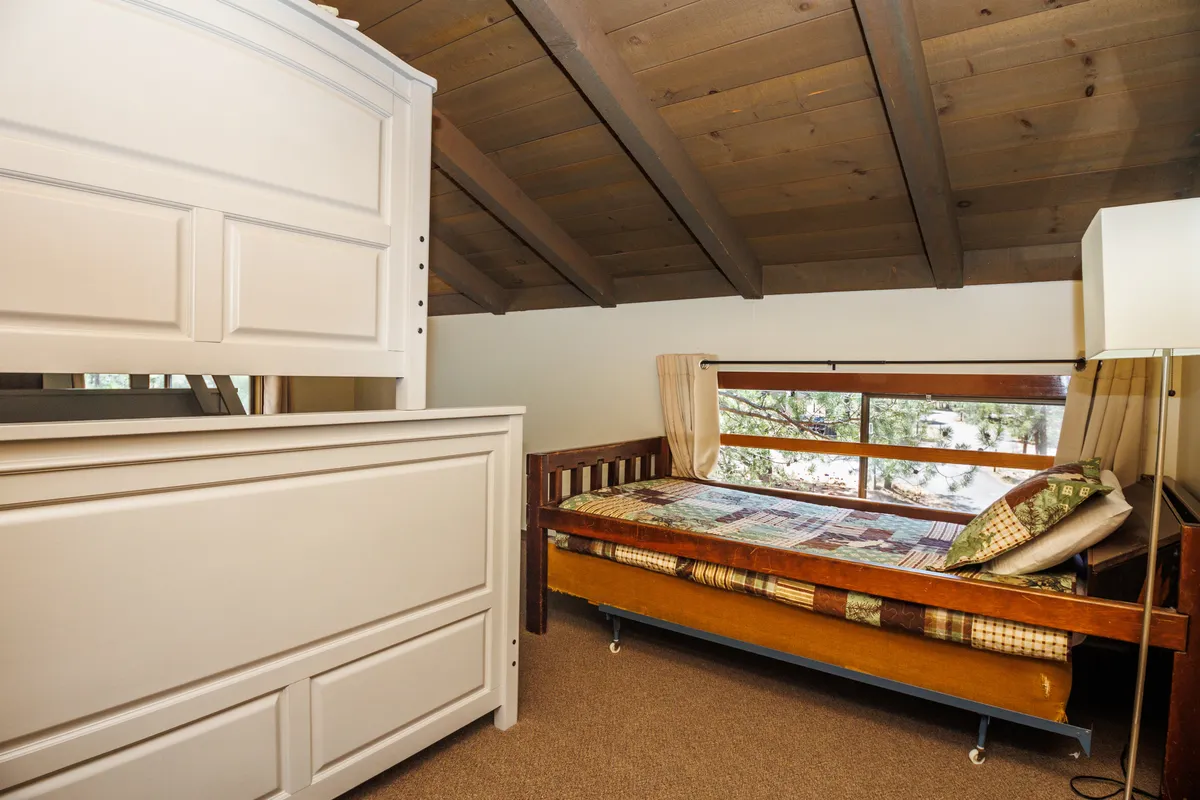
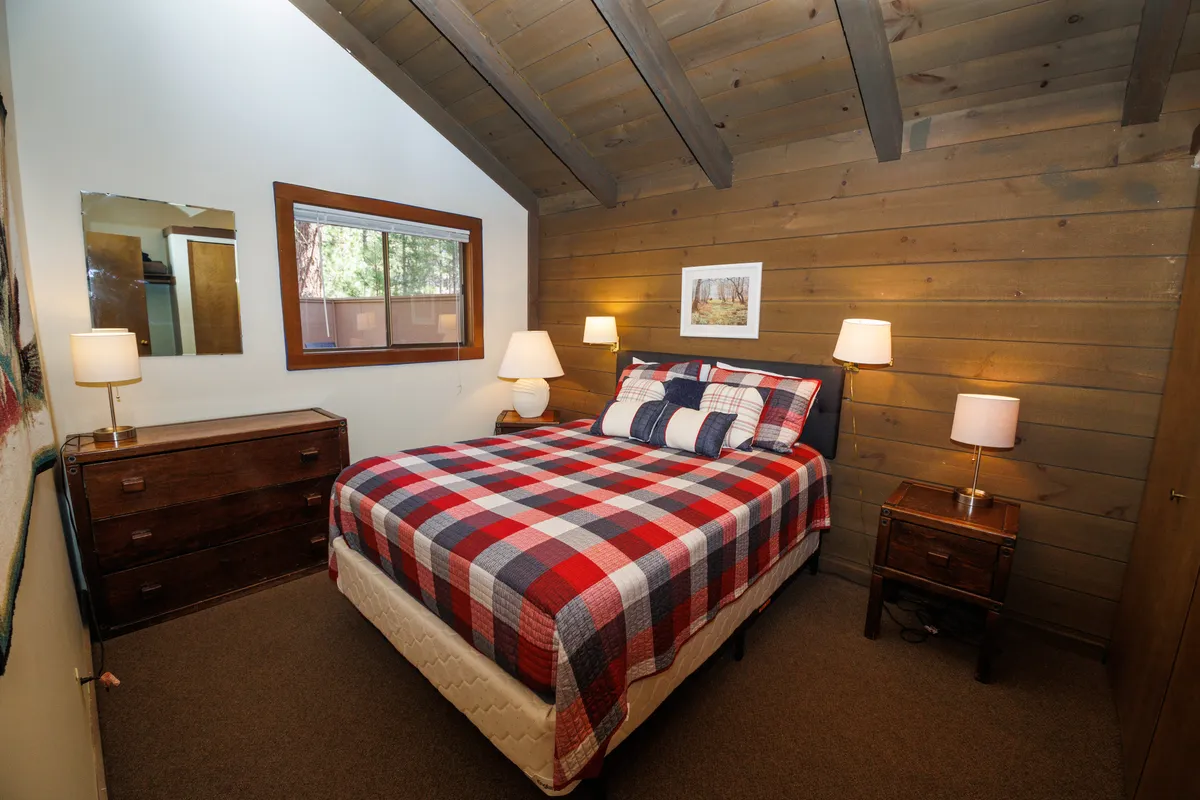
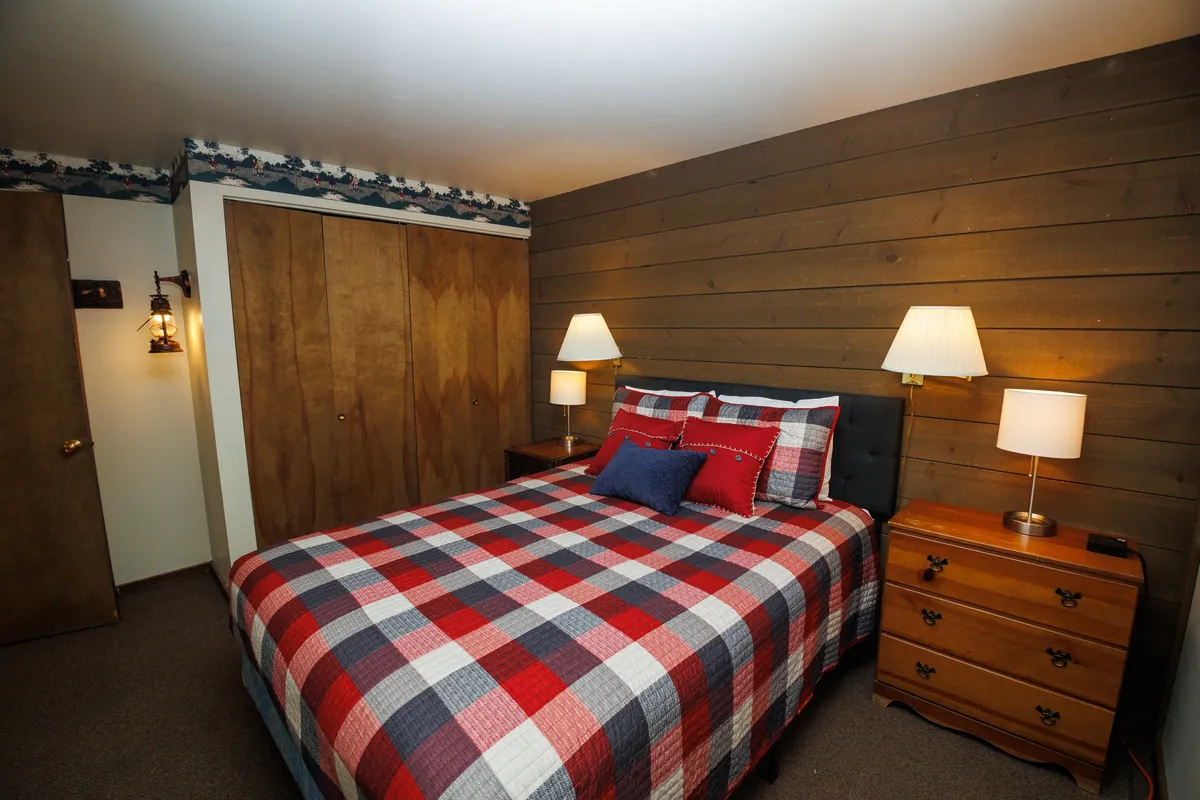
Backyard Access & Adventure Launchpad
Features
- • Back patio
- • Barbecue grill
- • Bikes provided (with guest inspection)
- • Kitchen opens to patio
- • Easy access to trails and resort amenities
Step out from the kitchen onto the back patio—your private gateway to fresh air, al fresco dining, and easy outdoor fun. Fire up the grill for a barbecue, let pets roam in the open air, or grab one of the provided bikes for an impromptu ride on Sunriver’s scenic trails (just remember to give them a quick check before heading out!). With 8 SHARC passes included, your stay transforms into a true resort experience—enjoy pools, tennis, pickleball, and more, all while returning to your own quiet sanctuary at day’s end.
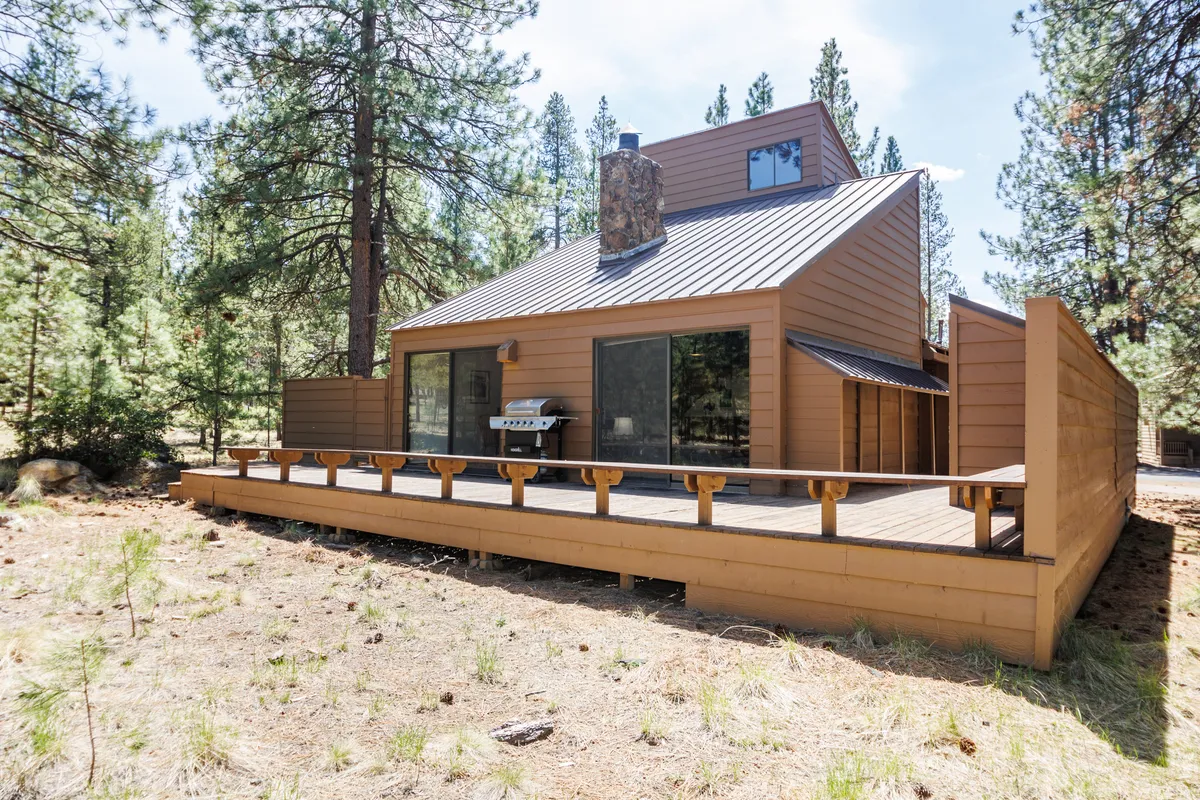
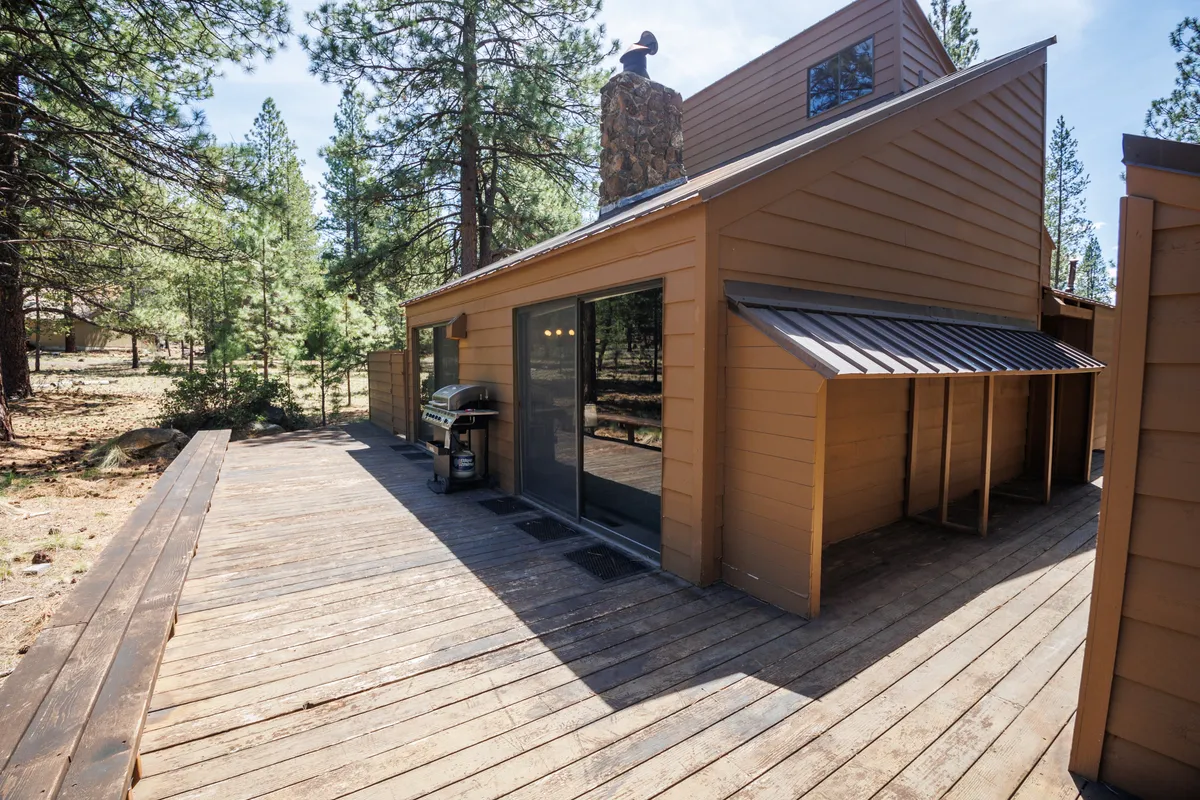

Explore the Area
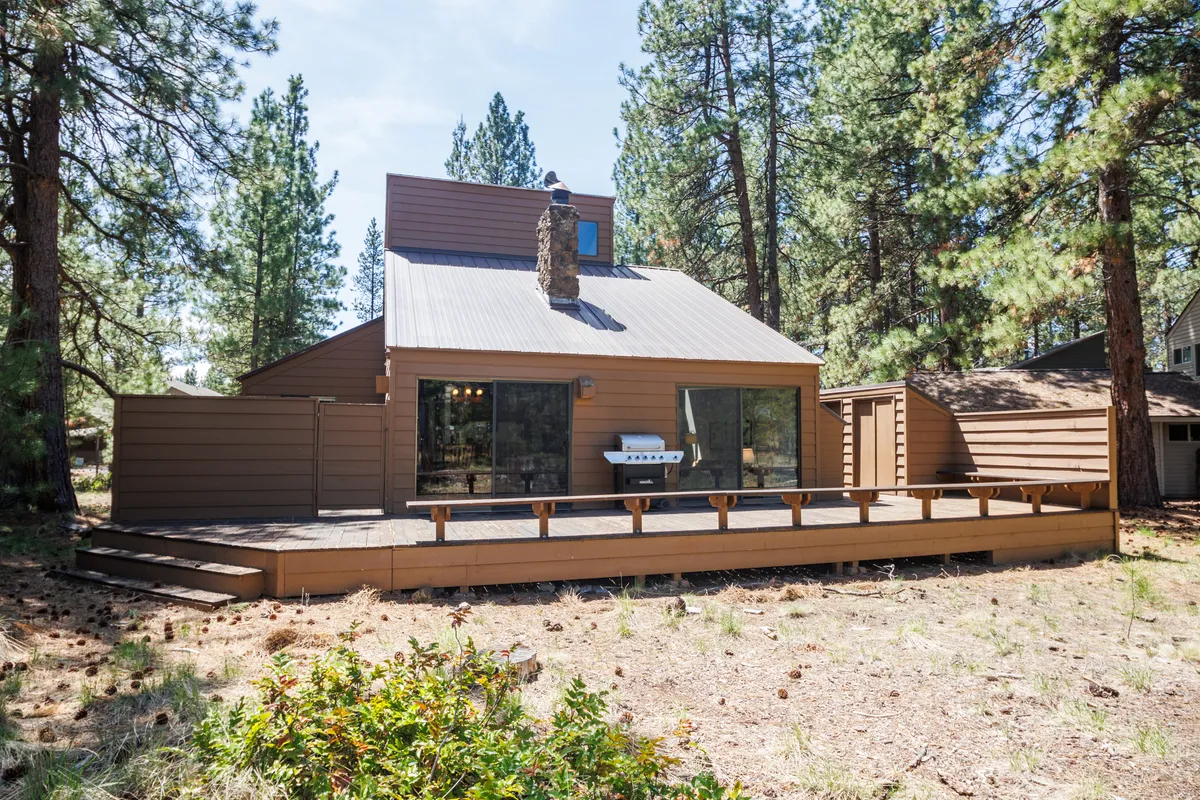
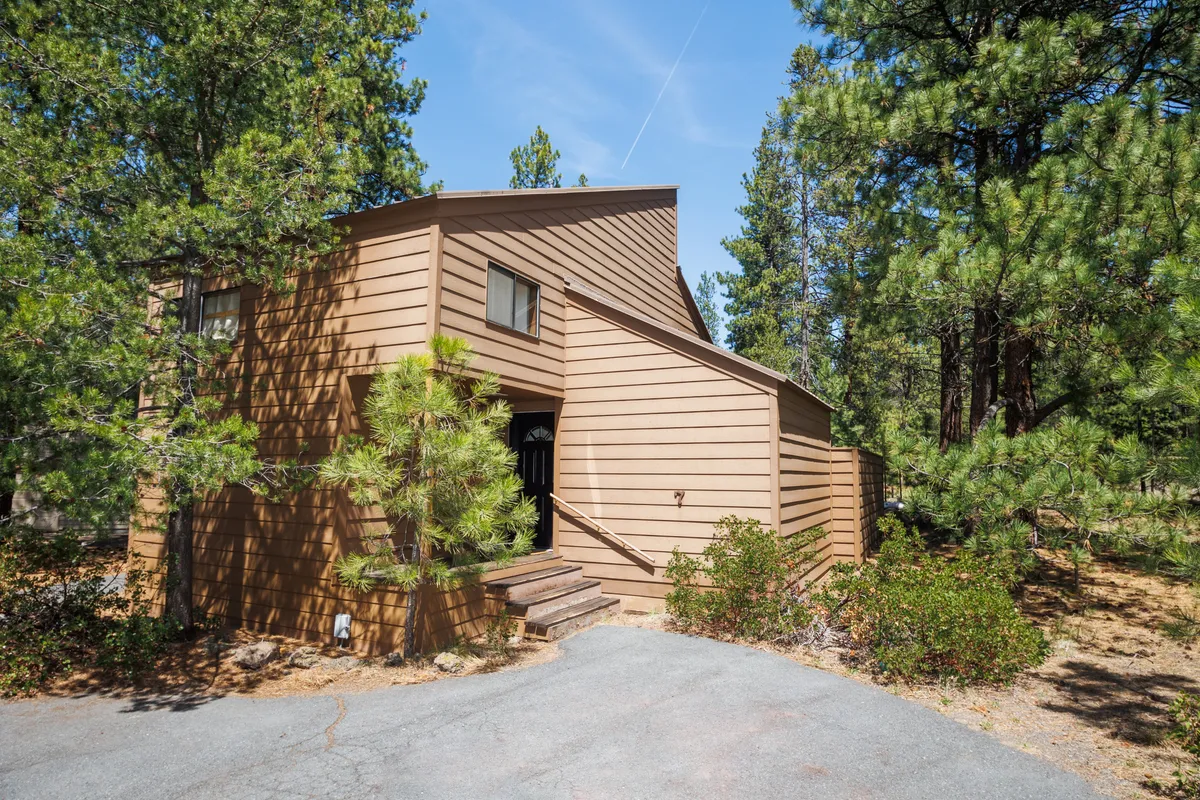
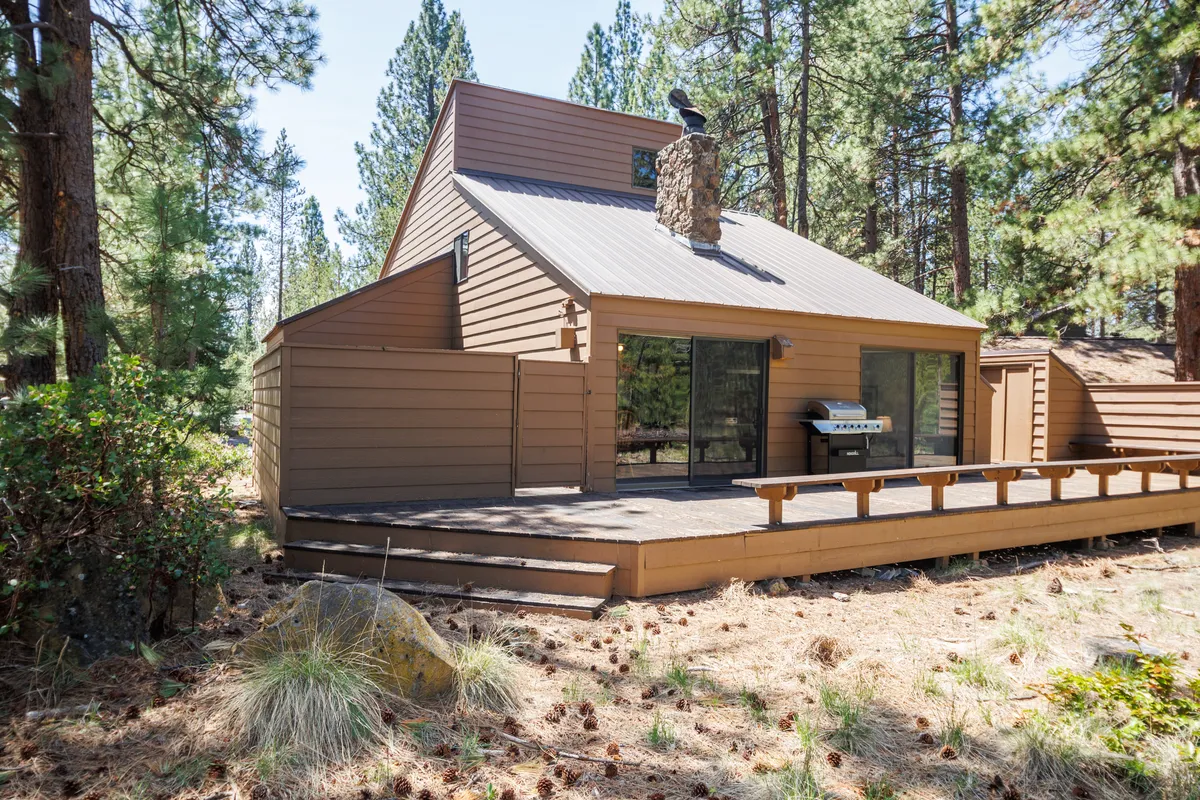
Family Fun & Resort Adventure Awaits
Families will love the unbeatable access to SHARC (Sunriver Homeowners Aquatic & Recreation Center) with included passes for up to 8 guests! Spend sunny days swimming, floating on the lazy river, or splashing in the kiddie pool. Challenge each other to tennis, pickleball, or a round of disc golf—all just a quick bike ride away on the provided bikes (remember to inspect before use). After a day of adventure, return to your cozy cabin home for group dinners, movie nights in the loft, and relaxing by the warm, stone-faced fireplace that separates the living and dining areas. The flexible sleeping arrangements—like the kid-friendly bunk room and loft with futon—make this the ultimate family headquarters in Sunriver.
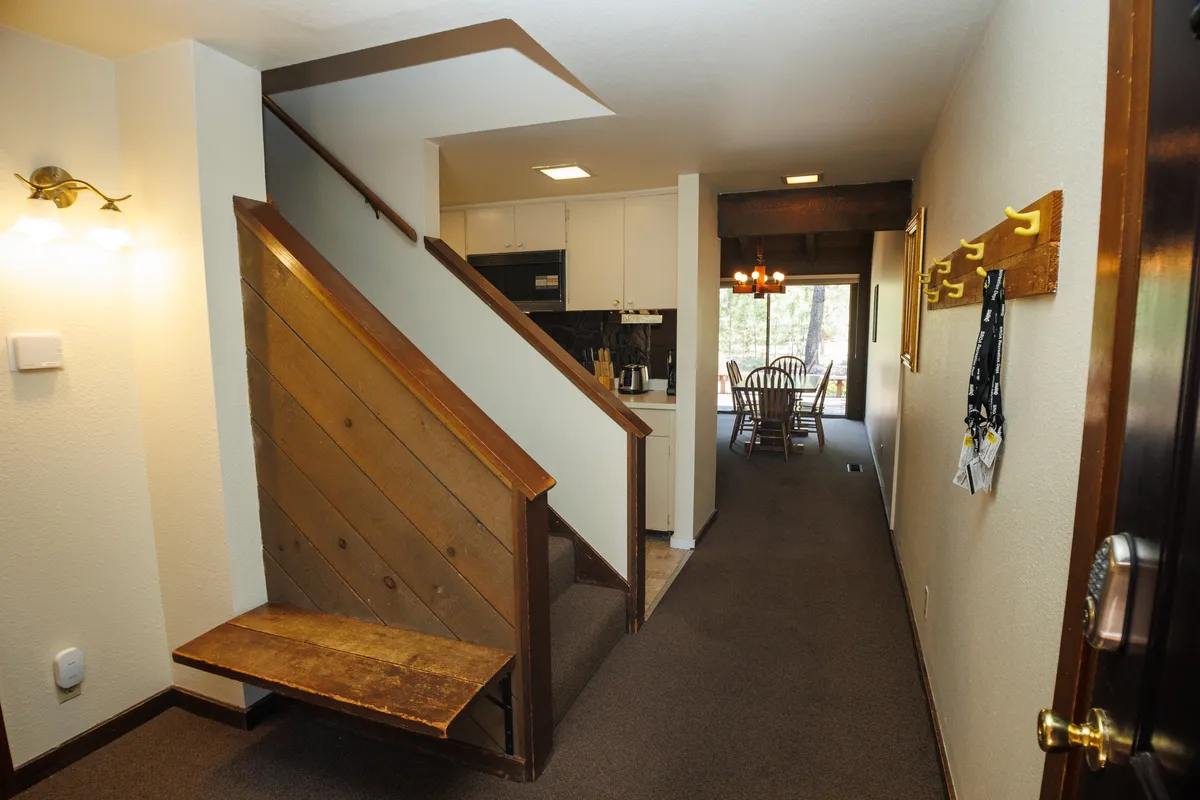
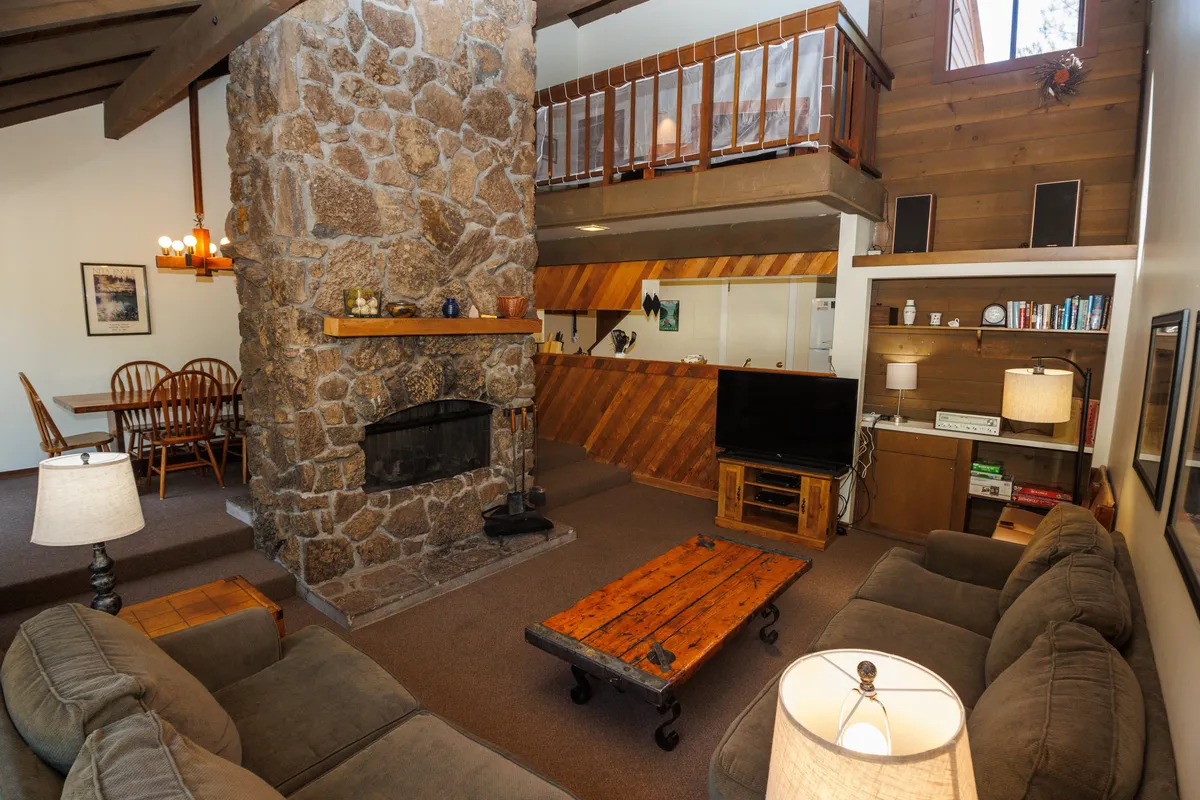
Bring Your Pup—Sunriver is Pet Paradise
Traveling with four-legged family members? Landrise 7 welcomes pets (with a nightly fee), so your adventures don't have to leave anyone behind. Explore Sunriver’s miles of paved trails right from your doorstep or spend the afternoon playing fetch in the large open spaces nearby. Many area restaurants and patios are dog-friendly, and the region’s pine forests offer endless sniff-worthy walks. After your outings, unwind together in the tranquil, private setting of your cabin-style home—no need for boarding or kennels!
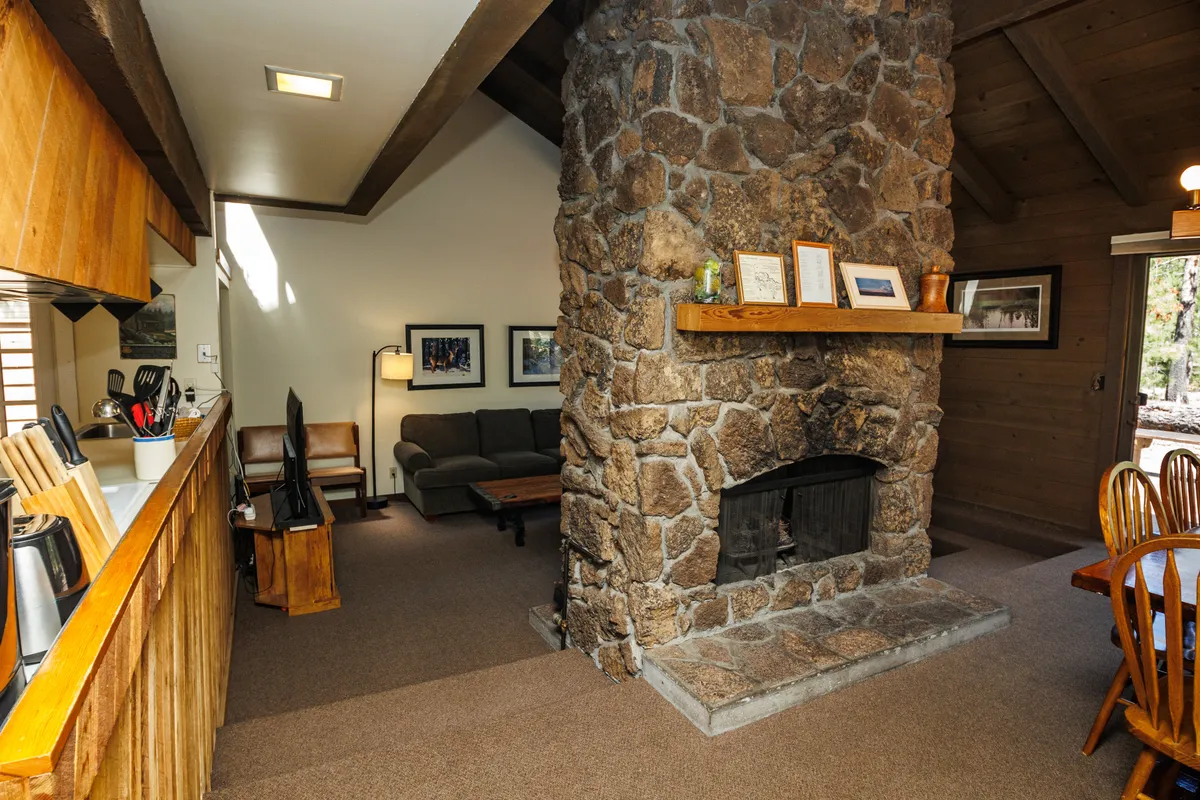
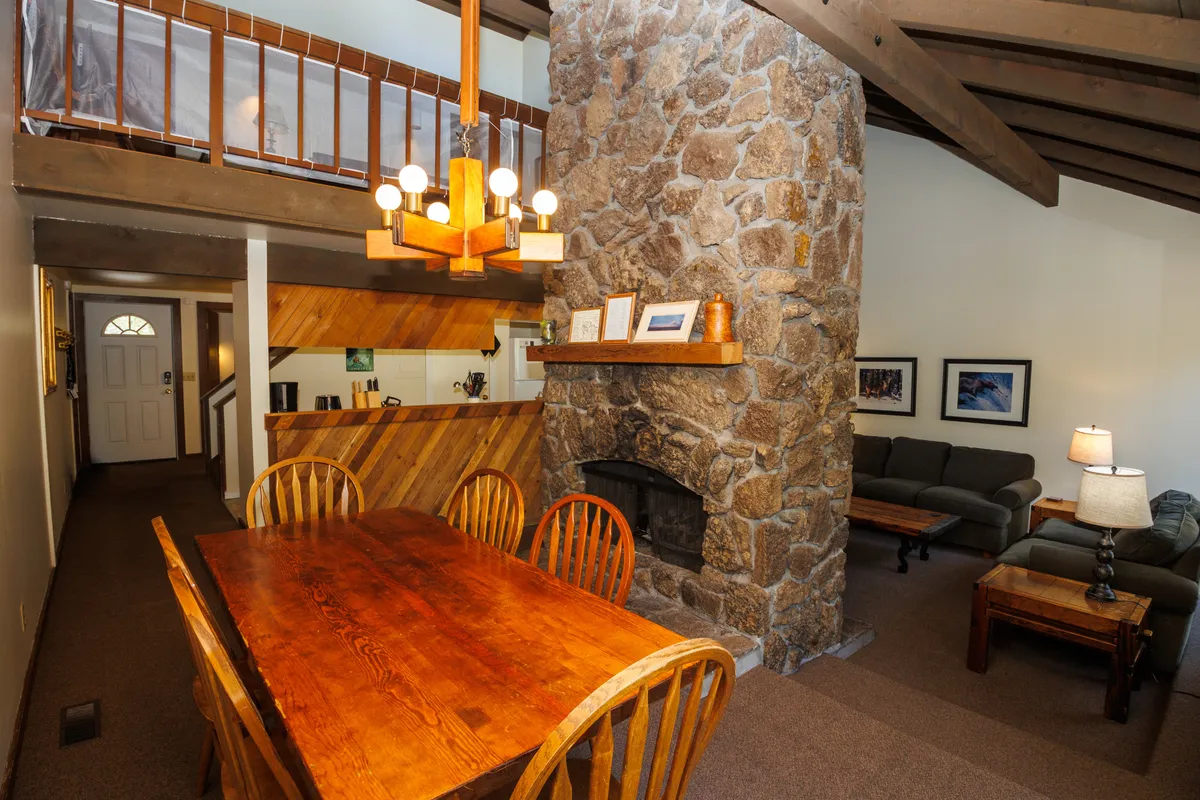
Outdoor Adventure—From Trail to Slope
Sunriver is your basecamp for endless adventure! Start the day with an energizing breakfast, then grab a bike (provided as a bonus—please inspect before use) and cruise the community’s 40+ miles of paved pathways. Mountain bikers and hikers will find nearby forest trails and the Deschutes River just minutes away. In winter, hit the slopes at Mt. Bachelor, a short drive from your front door. After action-packed days, return to your peaceful home base—perfect for gear storage, group meals, and cozy evenings by the stone-faced fireplace that divides the living and dining areas.
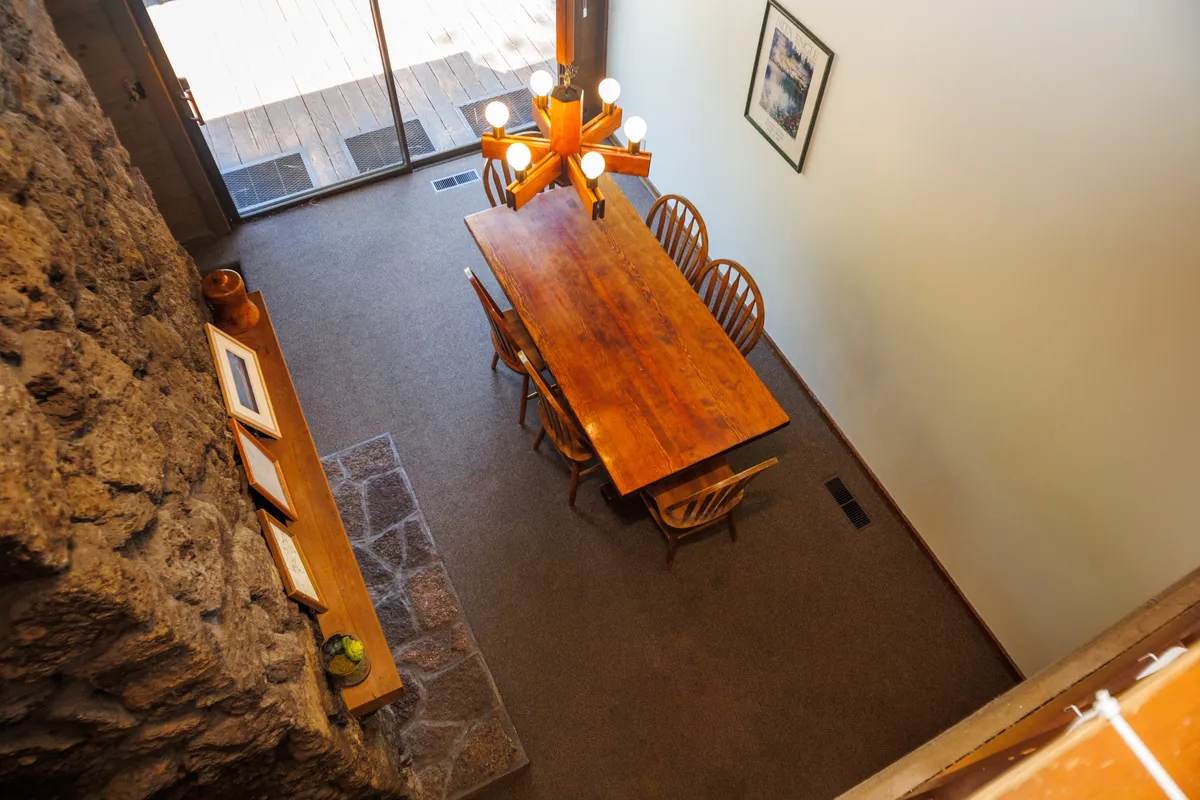
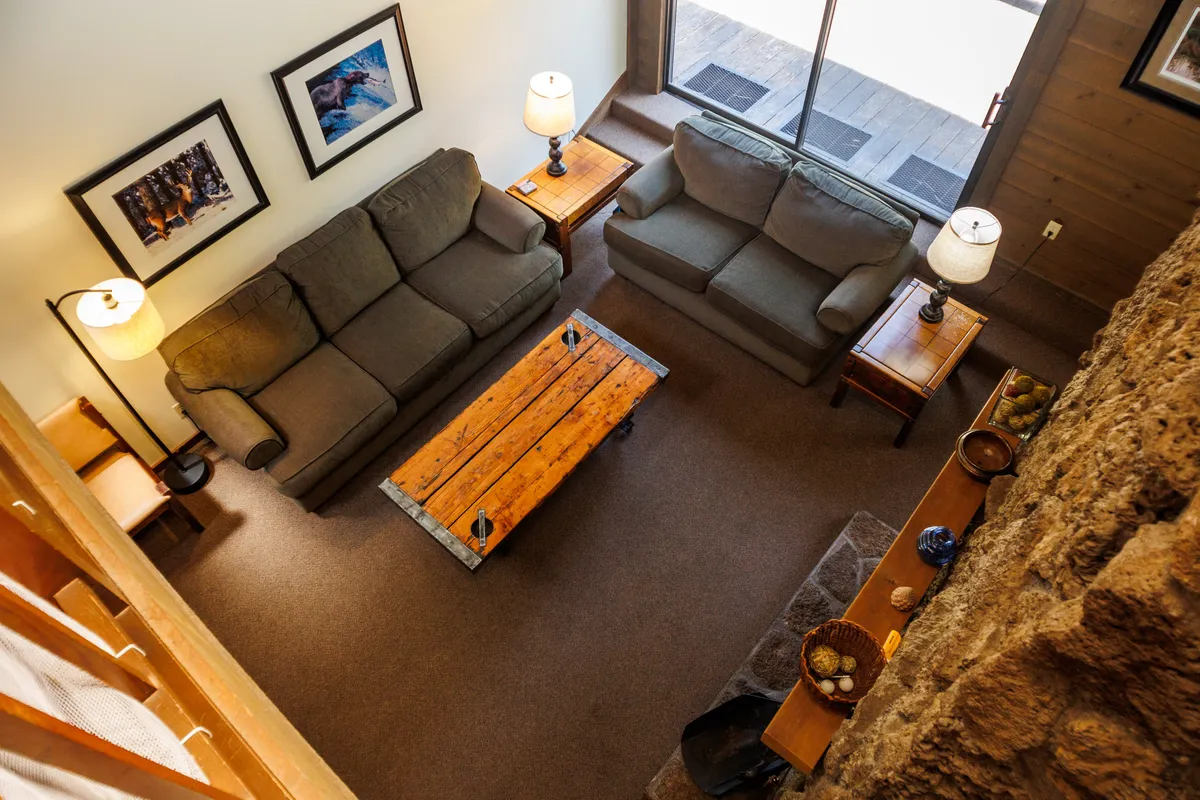
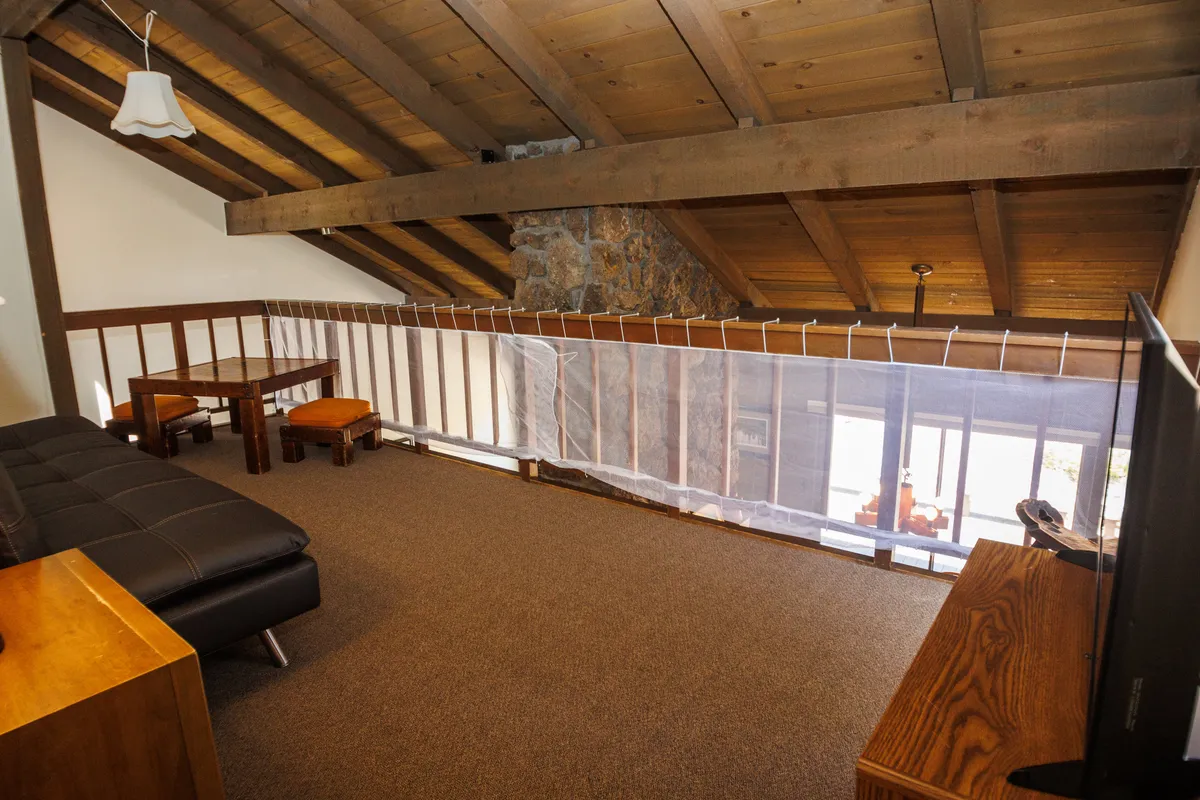
Relaxation & Connection for Groups and Multi-Generational Stays
Landrise 7 is designed for togetherness! With three bedrooms, a kid-focused bunk room, and an inviting loft, there’s space for everyone to sleep comfortably. Gather for shared meals in the open kitchen/dining area, swap stories by the stone-faced fireplace dividing the living and dining spaces, or enjoy a movie night in the loft. Plus, with SHARC passes included, your group can split up for swimming, tennis, or pickleball, then reconvene for barbecues on the backyard patio—blending private home comfort with the best perks of a full resort.
Property Amenities All Essentials Included
Facilities & Security
Outdoor Space: Patio
Comfort & Lifestyle
Hair Dryer
Dishwasher
Toaster
Clothes Washing Machine
Clothes Dryer
Stove
BBQ Grill
Pool: Community
TV
Cable TV
Laundry Basics: Clothes Dryer, Ironing Board & Iron, Clothes Washing Machine
Oven
Standard Essentials
This property includes a full set of standard essentials (such as towels, bed linens, basic cooking and cleaning supplies).
Ready to Book Your Stay?
Book your stay today!
Select Check-in Date
Cancellation Policy: Standard
Cancelation PolicyYou can cancel this Vacay and get a Full refund up to 14 days prior to arrival
Important Information
Check-in and Check-out Procedures
- Minimum age: 25 years.
Property Access
- This home includes 8 Recreation Plus (SHARC) Passes which include access to SHARC pool, Tennis Courts, Pickleball, Boat Launch, and Disc Golf.
Policies and Rules
- No smoking allowed.
- All Cascara Vacation properties do not permit smoking of any kind inside vacation homes or condos. See our Terms and Conditions for the full Cascara and Sunriver No Smoking policies.
- Pets allowed. Maximum pets: 99. Additional fee applies (see Fees and Payments).
- Cascara welcomes pets in this home for an additional fee of $20 per night/per pet. See our Terms and Conditions for the full Cascara and Sunriver policies.
- Children allowed.
- No events allowed.
Fees and Payments
- Fees for VRBO Guests may include: Cleaning, Resort Fee, Card Processing, and Hot Tub maintenance (when applicable). The Service Fee is VRBO's fee, not the property owner's.
- Pet fee: $20 per night/per pet.
Utilities and Amenities Access
- Amenities include: Kitchen, Laundry, Non-Smoking, Outdoor Grill, Pets Allowed, TV, Satellite or Cable TV, Wireless Internet, Washer/Dryer, Towels/Linen Provided, Fireplace, Dishwasher, Blender, Coffee Maker, Toaster, Hair Dryer, Bed Linens, High-Speed Internet, Clothes Washing Machine, Clothes Dryer, Stove, Oven, Patio, Cooking Basics, Basic Dishes & Silverware, Microwave/Convection Oven, Refrigerator, Ironing Board & Iron, Carbon Monoxide Detector, Smoke alarm, Essentials included.
- Air Conditioning: Not specified.
- Hot Tub: No
Safety and Emergency Information
- All items within the home are inspected periodically. Items such as bicycles at homes are to be used at guests' personal risk. Such items are to be inspected by the guest prior to use. Guests are to report any needed repairs to such items. Cascara is not liable for and does not guarantee the quality, functionality, or safety of bikes or other items provided at the property.
Other Critical Details
- Maximum number of guests: 8
- Bedrooms: 3
- Bathrooms: 2.0
- Bed configuration: 1 Queen bed, 1 Bunk bed, 4 Single beds (total beds: 6)
- Address: Sunriver, Oregon